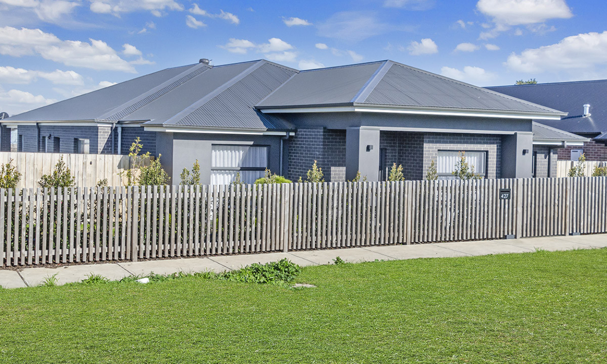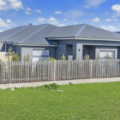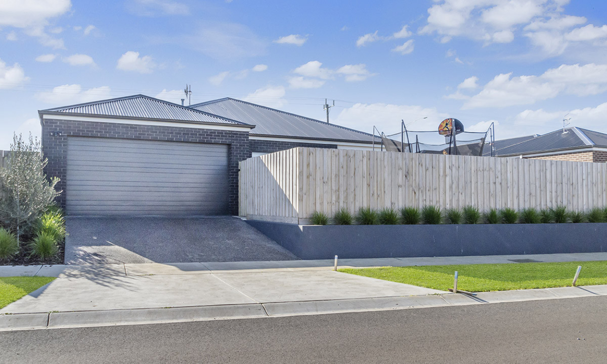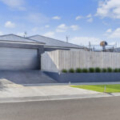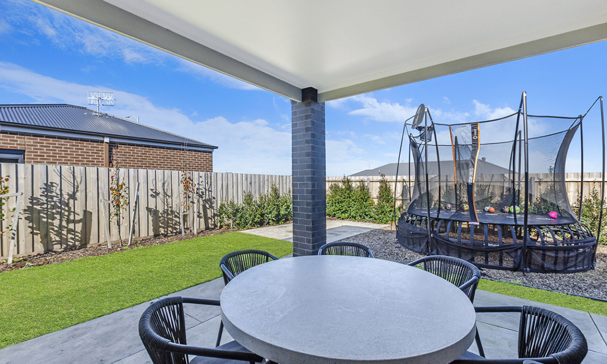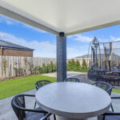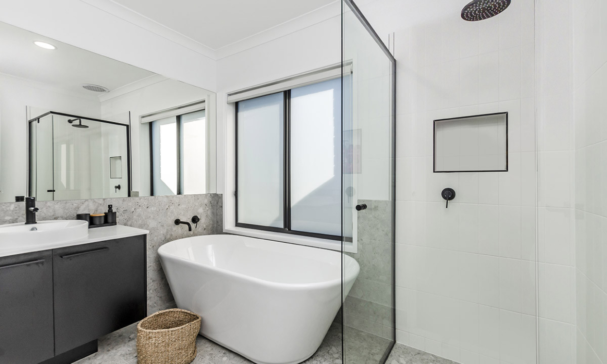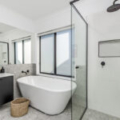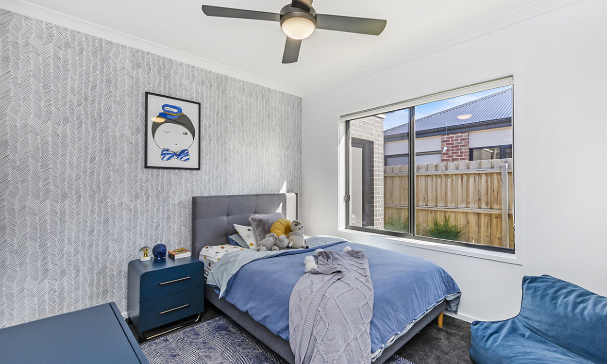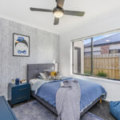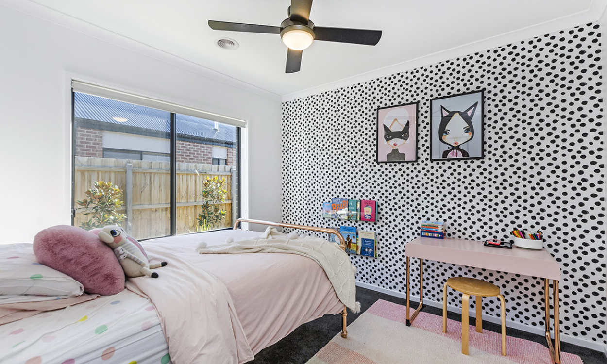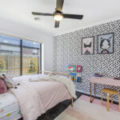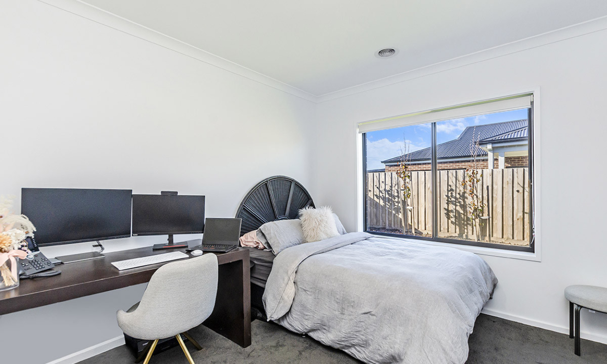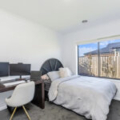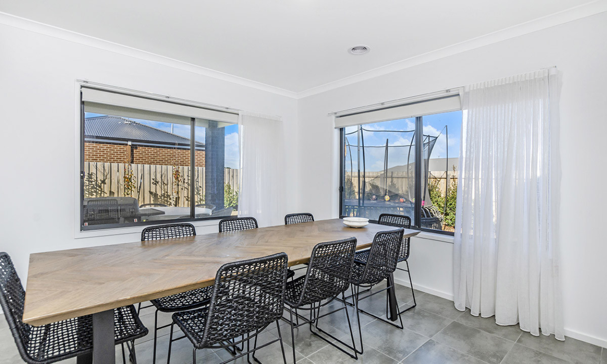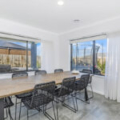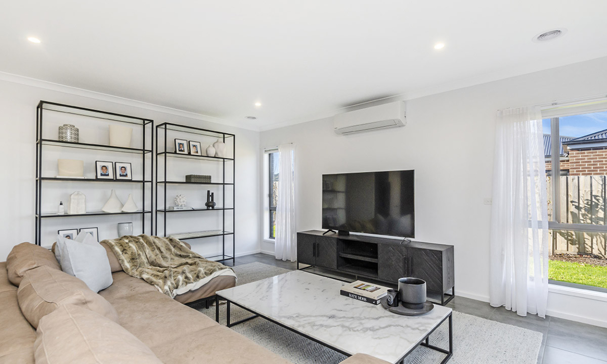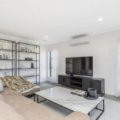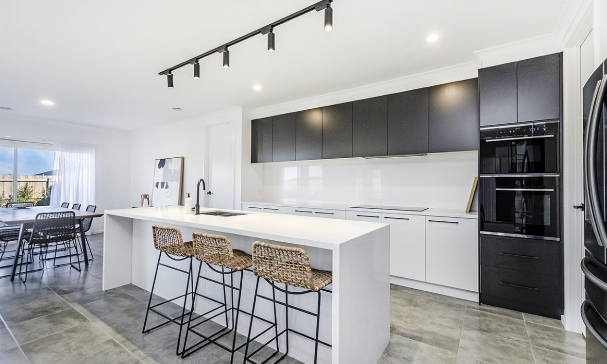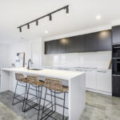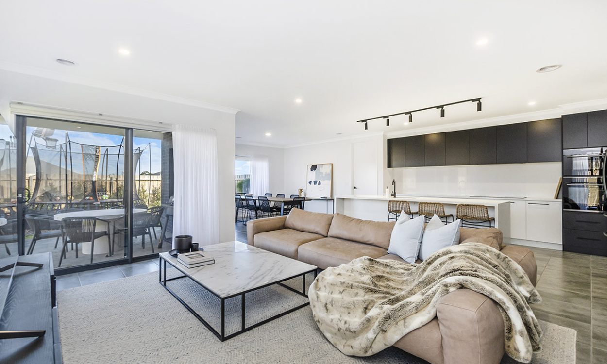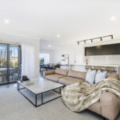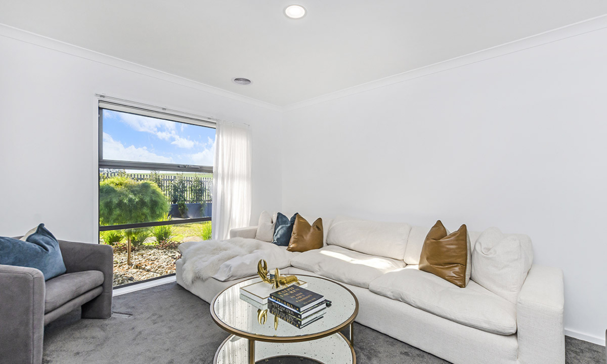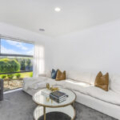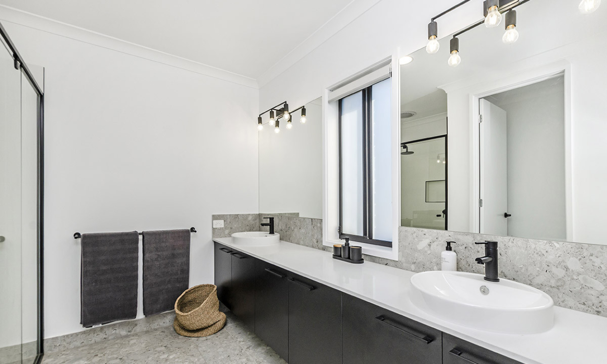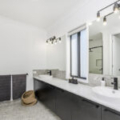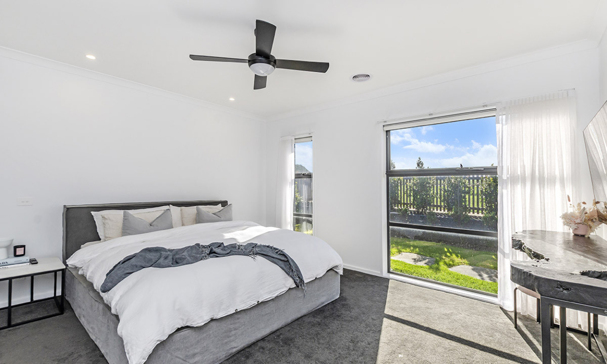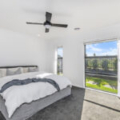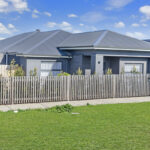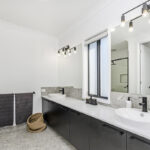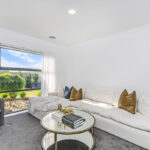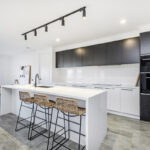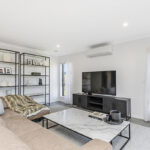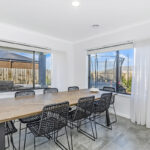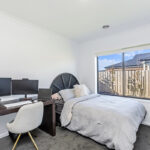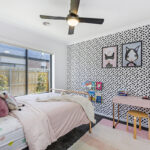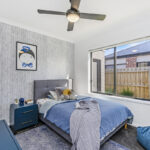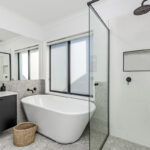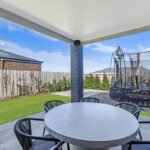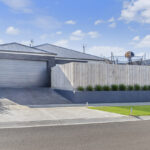Style And Sophistication
House Sold - Warrnambool VIC
This stunning home is just twelve months old and presents as new.
As you enter this striking family home, wide hallways and high ceilings give a sense of space. The monochromatic colour scheme of soft greys, crisp whites and moody blacks are timeless and unoffensive leaving room for you to add your own personal touches.
Featuring four bedrooms all with walk in robes, with the master boasting a luxurious ensuite with double vanity, stone bench tops, shower and separate toilet.
The main bathroom is located centrally to the subsequent bedrooms and features a free standing bath, whilst having the addition of a full powder room complete with large vanity.
A North facing living room is at the front of the property capturing all day sunlight and providing a space to retreat away from the hub of the home.
The open plan living, dining and kitchen with stone bench tops, double ovens and walk in pantry is an entertainers delight. Spilling out onto the alfresco and East facing, fully landscaped, low maintenance back yard.
With undeniable street appeal and quality upgrades throughout, this home should be on the top of our list to inspect!
Property Features
- House
- 4 bed
- 2 bath
- 2 Parking Spaces
- 2 Garage
- Secure Parking
- Dishwasher
- Outdoor Entertaining
- Ducted Heating
- Split System Heating
- Gas Heating
- Fully Fenced
- Satellite

